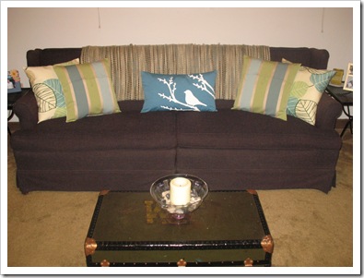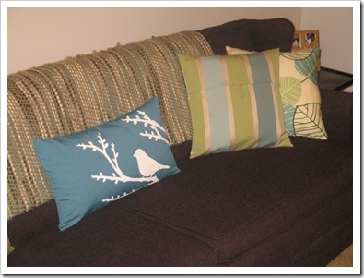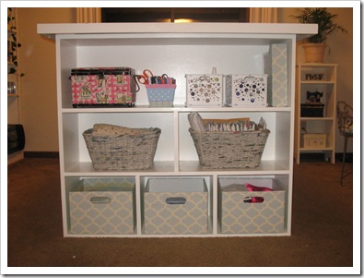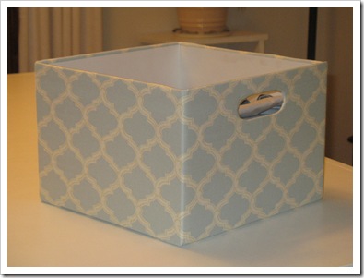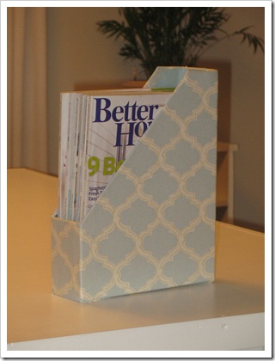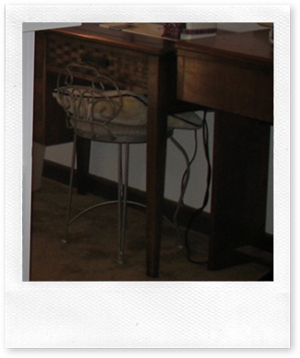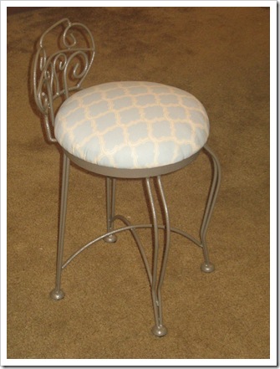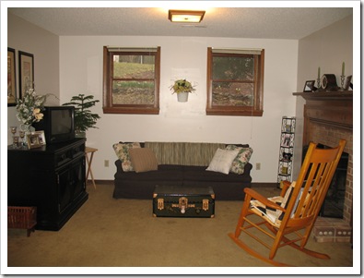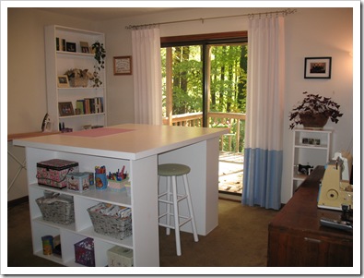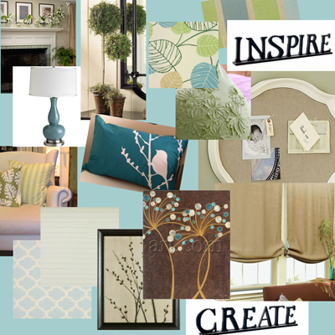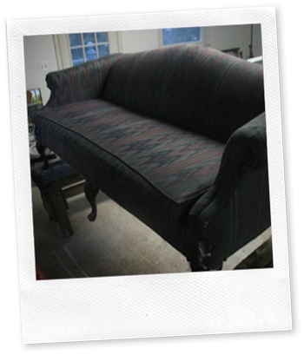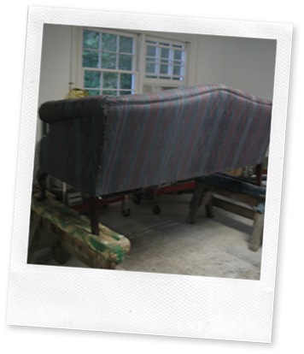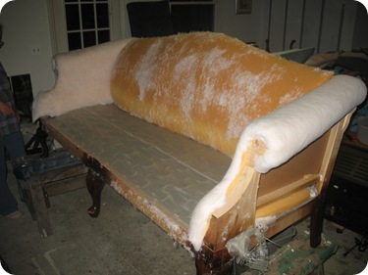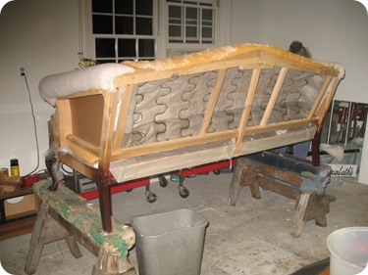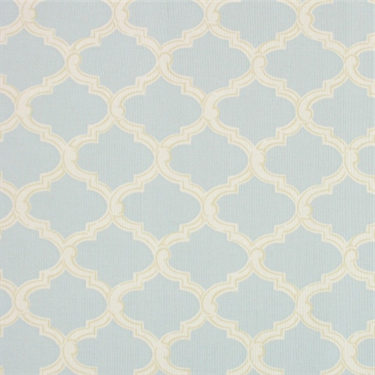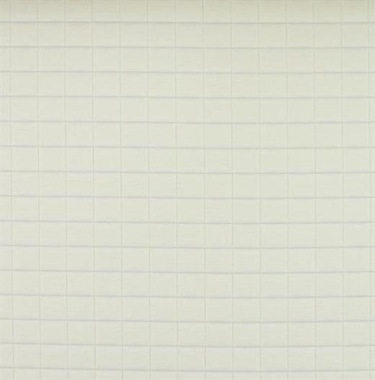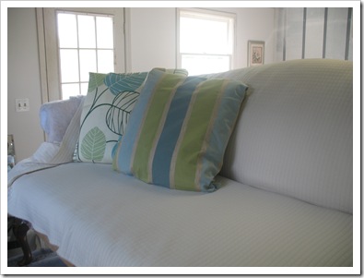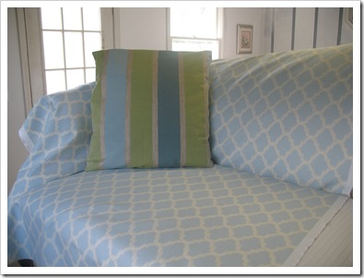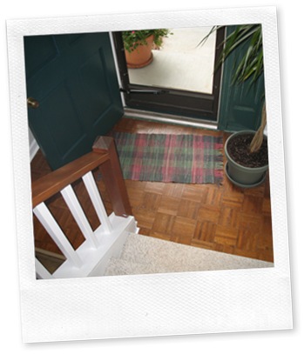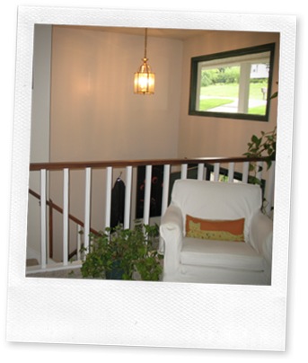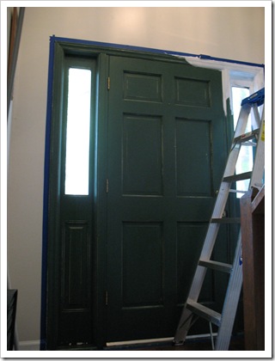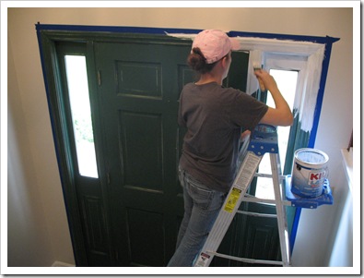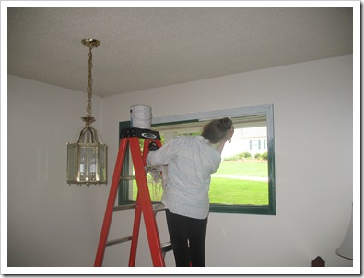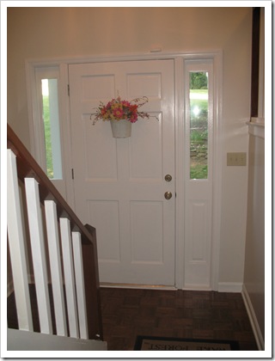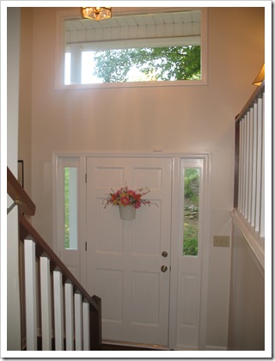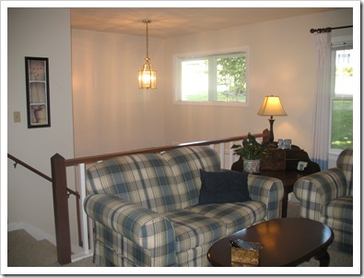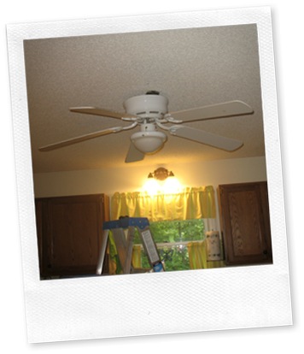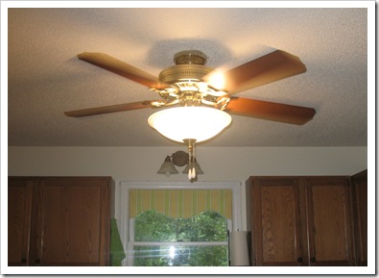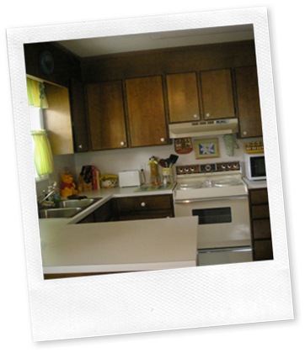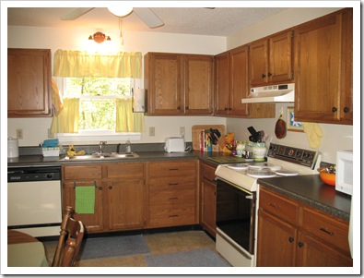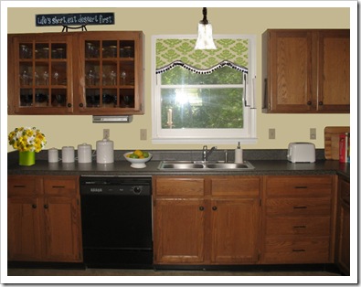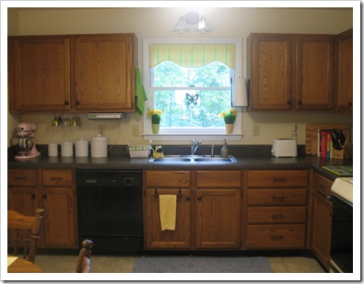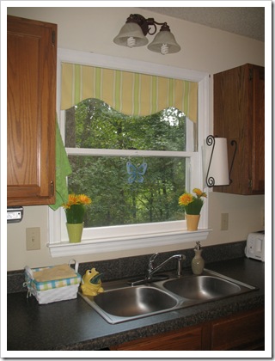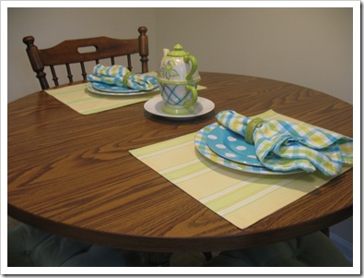This weekend I began phase one of the Great Den Decorating process. The new couch is supposed to be finished tomorrow (or possibly is already finished?) and delivered on Tuesday, pending good weather. So, the past couple of days I have been preparing for its arrival, if you will, by fixing up the pillows that will keep it company for the next few years (or until I grow tired of them).
The three kinds of pillows are:
- Leaf pattern 16” square of Sunbrella outdoor fabric
- Stripe 16” square of fancy upholstery fabric with braided stripe
- Birdie 12” x 20” of blue weaver’s cloth with hand painted bird silhouette
They are now hanging out on the current sofa, waiting for their new friend to arrive:
The stripe pillow was inspired by this Pottery Barn pillow cover. I still have to get a couple of big wooden buttons for the closure on those two.
Phase one also included some storage solutions. I had the idea to create some fabric covered boxes to go in my sewing table cubbies. I used 12 x 12 cardboard boxes and cut out a little handle. Then I wrapped the fabric over the box and taped it on the inside and bottom with masking tape (so much easier than glue). I stitched up the corner where the fabric overlapped and then used spray adhesive to finish the inside with white paper. You may notice that one of them isn’t finished inside… that’s because I ran out of white paper. :(
I filled them with sewing projects that were previously falling out of the shelves in a mess! Now they look so pretty I moved them to the den side of the room for everyone to see. :)
I also made a fabric covered box to organize my magazines:
For this one, I used a tall skinny box and resized it (more masking tape was involved). Then I cut out a diagonal so you can see what’s inside.
I may have to make some more of these to put on my bookshelf.
Over the weekend, I also visited my parents and my Mama helped me cover the cushion on my sewing chair. We added a nice firm piece of foam so I don’t have to put a pillow on top anymore, yay!
This is what my chair used to look like, poor little squished pillow:
Here it is with a new, plump cushion! Very nice.
That completes phase one. Now, I am ready for phase two!
Phase two could be furniture. Or it could be the awesome upholstered bulletin board that I’m going to make! Or perhaps the hand painted canvas art pieces?
We’ll just have to wait and see!

